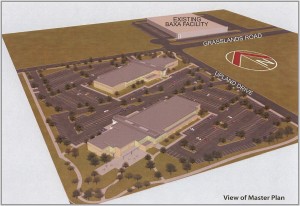Client Need
The Client, Baxa International, needed outside expertise to manage a design/build process to combine an existing 107,000 SF office building, manufacturing and assembly plant with adjacent property for Client’s long-term expansion plans for a corporate campus.
Assignment Highlights
 Designed and negotiated the best solution for two new office buildings on the acquired adjacent site to create the ideal campus solution.
Designed and negotiated the best solution for two new office buildings on the acquired adjacent site to create the ideal campus solution.- Completed RFP for initial outline specification, client requirements document, and preliminary budget and schedule.
- Solicited proposals from a select group of design/build general contractors and professional services firms that resulted in an integrated team to deliver the first phase within Client’s timeframe and budget.
- Assisted Client in design management by identifying above-market and hidden fees within the design builder’s contract.
- Identified and included as an offset in the purchase contract various off-site improvements to be paid by seller.
Results
- Reduced the land needed by .74 acres, with a resulting cost savings of over $100,000.
- Successfully negotiated off-site improvements into the purchase price of the land with a cost savings of over $200,000.
- Successfully managed the project team through the Site Plan approval process of Douglas County.
- To date, the schematic design has been completed. the Site Plan has been approved, but the project has been put on hold pending the Client taking a portion of the company public.
Englewood, Colorado
Project Type: New Corporate Campus
Year: 2005-2007
Size: 80,000 SF
