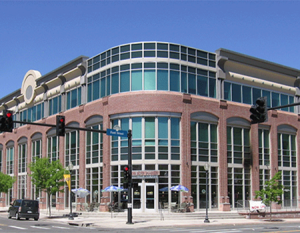Client Need
The Client, The McBroom Company, needed a senior development manager to represent its interests in the development of a Class-A, 80,000 square foot office and retail facility in downtown Golden that included a shared ownership of a 311-stall structured parking garage.
Assignment Highlights
 Worked with Client and the anchor office tenant (New Global Telecom)/partner to negotiate a public-private partnership with the Golden Urban Renewal Authority to design a mixed-use project that was acceptable to the Authority and the City of Golden while making economic sense for all parties involved.
Worked with Client and the anchor office tenant (New Global Telecom)/partner to negotiate a public-private partnership with the Golden Urban Renewal Authority to design a mixed-use project that was acceptable to the Authority and the City of Golden while making economic sense for all parties involved.- Led the architecture and engineer team to modify a previous developer’s master site plan to accomplish one large, flexible office and retail building with a parking structure that the downtown retail customer could have access too while eliminating fire department and safety issues.
- Managed the entire construction phase of the project.
Results
- Successfully negotiated an agreement with the Urban Renewal Authority to obtain the land at no cost along with a shared financing arrangement with the parking garage in return for constructing a Class-A building that would offer retail space on the first floor to generate City tax revenues; office space on the second and third floor that would build a vibrant downtown environment; and a parking garage for retail customers of the main street vendors.
- The agreement successfully anticipated high-end residential condo’s being built on the remainder of the land that has now been developed and sold out thereby providing the active, vibrant downtown atmosphere that the City had envisioned.
- Designed a shared, multi-level parking garage within close proximity to the downtown retailers and the new office/retail building while providing safer street access with the Clear Creek Square project.
- A below-market fee and general conditions percentage was negotiated with the general contractor.
Clear Creek Office Clear Creek Office
Golden, Colorado
Prpoject Type: New Mixed-Use Development
Year: 2001
Size: 80,000 SF
